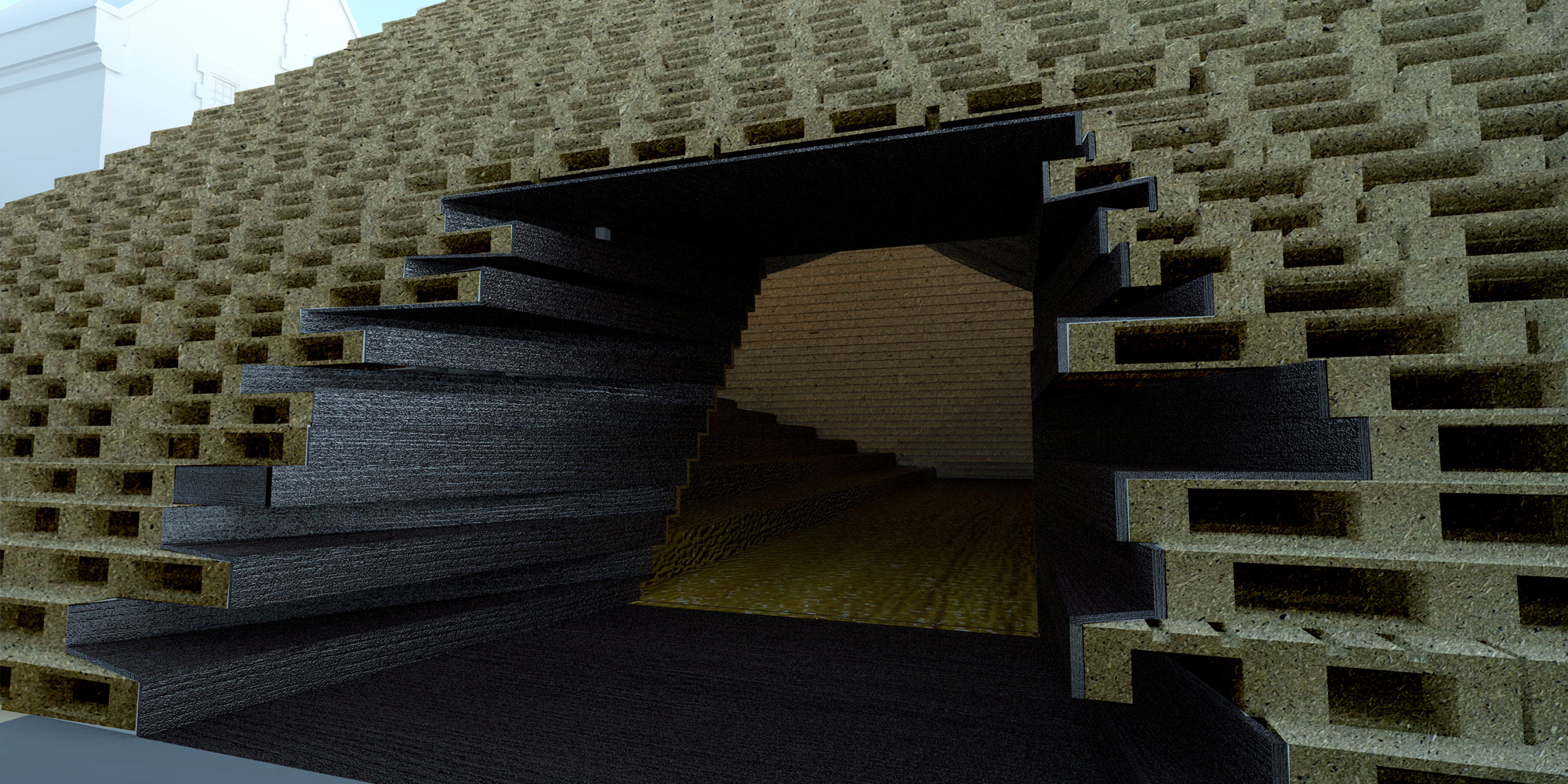
Designed by PM²G Architects, their inspiration for their finalist proposal in the international competition for the Temporal Sustainable Theatre came up from the cultural and physical aspects of the region where Cardiff is based. The history of the country has been marked by the welsh coal mining industry resulting in a bumpy landscape which the architects used as a departure point for developing the idea of using it as the stage where the audience are the users, the actors and also the ones who try to discover what is inside and outside, giving freedom for exploration. More images and architects' description after the break.

The challenge was to create a place that even its scale or mass would not interfere with the views and life of the courtyard of the Anthony Hopkins Center. How to create a landscape inside a small introverted walled patio?

Another challenge was to create a minimal impact on the space in terms of material resources the economical ones; having a reduced budget we followed the paths of the cradle-to-cradle basis. By having to develop a simple but feasible solution we chose the wooden pallets being a reference to the stacked goods in the docks, being Cardiff one of the mayor coal exportation ports of Cardiff and the United Kingdom.

By the creation of a concave theater we tried to optimize the interior of the proposed pyramidal resolution, this solution works for both structural and acoustical matters as well as having the sufficient area to accommodate 120 people.

The ephemeral term mean that it would have to please not only the internal users but also the visitors who would come to rest in a “green” space; this area give the sensation of entering to a place where the floor becomes wall and roof even with a different material. A place that is closed but at the same time that opens and watches the surrounding building of the theatre center, free and natural, equal to the joy of visiting the hillside of the country.

Architects
PM²G ArchitectsLocation
Cardiff, WalesTeam
Guillermo Lumbreras Ruiz, Morgane Cauchy, Monique BastosNunesHerve and Pierre-Henri BaudartOrganizer
World Stage Design 2013Program
Theatre for 100 – 150 peopleCompetition Status
FinalistProject Year
2013Photographs
3D Veron, Courtesy of PM²G ArchitectsProject Year
2013Photographs
3D Veron, Courtesy of PM²G Architects





















